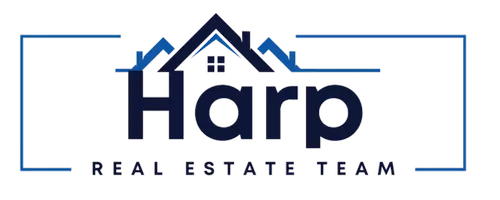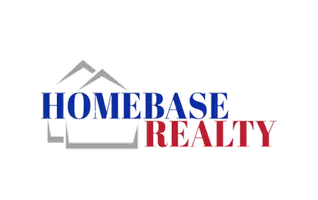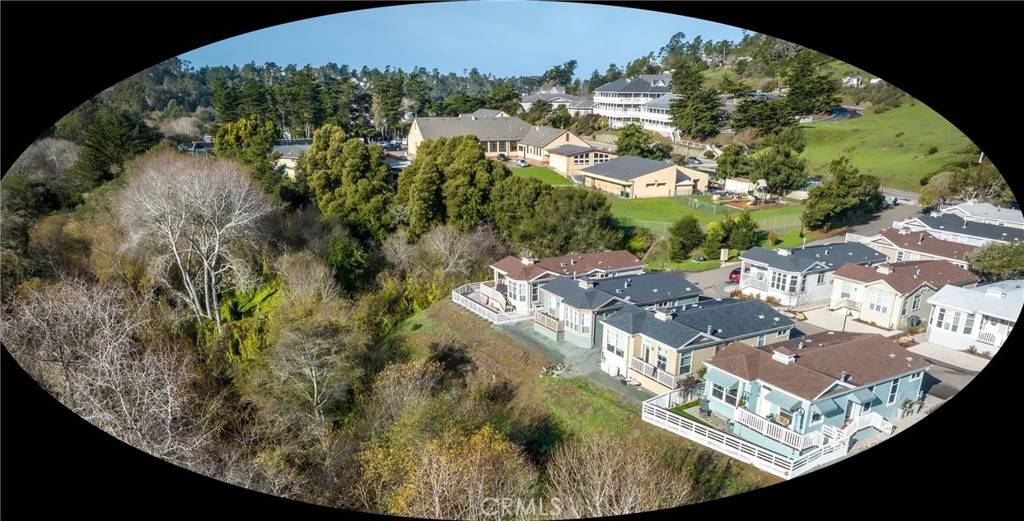2 Beds
2 Baths
1,150 SqFt
2 Beds
2 Baths
1,150 SqFt
Key Details
Property Type Manufactured Home
Listing Status Active
Purchase Type For Sale
Square Footage 1,150 sqft
Price per Sqft $565
MLS Listing ID SC25159125
Bedrooms 2
Full Baths 2
Construction Status Turnkey
HOA Y/N No
Land Lease Amount 515.0
Year Built 2019
Property Description
Location
State CA
County San Luis Obispo
Area Camb - Cambria
Building/Complex Name Castle Cottages
Interior
Interior Features Built-in Features, Open Floorplan, Quartz Counters, Storage, Tile Counters
Heating Central
Cooling None
Flooring Carpet, Vinyl
Fireplace No
Appliance Dishwasher, Gas Oven, Gas Range, Microwave, Refrigerator, Tankless Water Heater
Laundry Gas Dryer Hookup, Stacked
Exterior
Exterior Feature Lighting
Parking Features One Space, See Remarks, Uncovered
Fence Excellent Condition, Vinyl
Pool None
Community Features Preserve/Public Land, Street Lights
Utilities Available Sewer Connected, Water Connected
View Y/N Yes
View Park/Greenbelt, Mountain(s), Trees/Woods
Roof Type Composition
Accessibility None
Porch Covered, Enclosed
Total Parking Spaces 2
Private Pool No
Building
Lot Description 0-1 Unit/Acre
Story 1
Foundation Pier Jacks
Sewer Public Sewer
Water Public
Construction Status Turnkey
Schools
School District Coast Unified
Others
Pets Allowed Call, Cats OK, Dogs OK, No, Number Limit
Senior Community Yes
Tax ID 910006470
Security Features Carbon Monoxide Detector(s),Fire Detection System,Smoke Detector(s)
Acceptable Financing Cash
Listing Terms Cash
Special Listing Condition Standard
Pets Allowed Call, Cats OK, Dogs OK, No, Number Limit

"My job is to find and attract mastery-based agents to the office, protect the culture, and make sure everyone is happy! "





