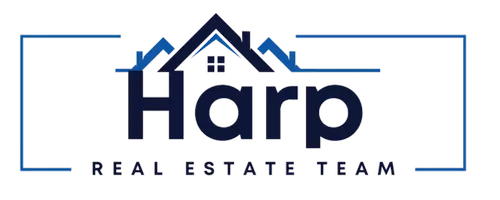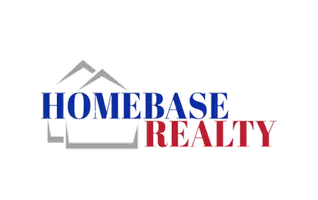2 Beds
3 Baths
2,473 SqFt
2 Beds
3 Baths
2,473 SqFt
Key Details
Property Type Single Family Home
Sub Type Single Family Residence
Listing Status Active
Purchase Type For Sale
Square Footage 2,473 sqft
Price per Sqft $242
Subdivision Sun City
MLS Listing ID 219130590DA
Bedrooms 2
Full Baths 2
Half Baths 1
Condo Fees $374
HOA Fees $374/mo
HOA Y/N Yes
Year Built 2003
Lot Size 6,534 Sqft
Property Sub-Type Single Family Residence
Property Description
Location
State CA
County Riverside
Area 307 - Sun City
Interior
Heating Central
Cooling Central Air, Dual
Flooring Tile
Fireplaces Type Gas, Great Room
Fireplace Yes
Laundry Laundry Room
Exterior
Parking Features Side By Side
Garage Spaces 2.0
Garage Description 2.0
Community Features Gated
Amenities Available Bocce Court, Billiard Room, Clubhouse, Fitness Center, Golf Course, Meeting/Banquet/Party Room, Security, Tennis Court(s), Cable TV
View Y/N No
Attached Garage Yes
Total Parking Spaces 2
Private Pool No
Building
Lot Description Drip Irrigation/Bubblers, Sprinklers Timer
Story 1
Entry Level One
Level or Stories One
New Construction No
Others
Senior Community Yes
Tax ID 752360009
Security Features Gated Community,24 Hour Security
Acceptable Financing Cash, Cash to New Loan
Listing Terms Cash, Cash to New Loan
Special Listing Condition Standard

"My job is to find and attract mastery-based agents to the office, protect the culture, and make sure everyone is happy! "







