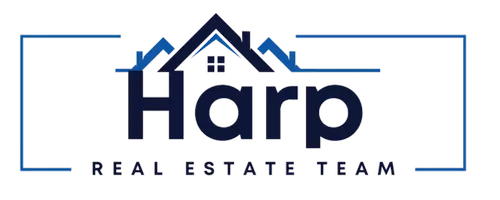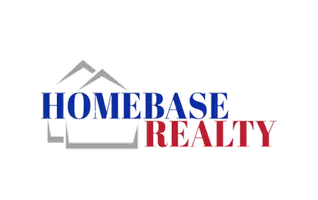2 Beds
2 Baths
1,591 SqFt
2 Beds
2 Baths
1,591 SqFt
OPEN HOUSE
Sun Jun 01, 2:00pm - 5:00pm
Tue Jun 03, 11:00am - 2:00pm
Sun Jun 08, 2:00pm - 5:00pm
Key Details
Property Type Condo
Sub Type Condominium
Listing Status Active
Purchase Type For Sale
Square Footage 1,591 sqft
Price per Sqft $942
MLS Listing ID 25540873
Bedrooms 2
Full Baths 2
Condo Fees $655
Construction Status Updated/Remodeled
HOA Fees $655/mo
HOA Y/N Yes
Year Built 1982
Lot Size 0.689 Acres
Property Sub-Type Condominium
Property Description
Location
State CA
County Los Angeles
Area C14 - Santa Monica
Zoning SMR2*
Interior
Interior Features Breakfast Bar, Balcony, Separate/Formal Dining Room, High Ceilings, Loft, Walk-In Closet(s)
Heating Central
Flooring Carpet, Stone
Fireplaces Type Living Room
Furnishings Unfurnished
Fireplace Yes
Appliance Dishwasher, Microwave, Refrigerator
Laundry Inside, Laundry Closet
Exterior
Parking Features Controlled Entrance, Garage, Garage Door Opener, Community Structure, Side By Side
Garage Spaces 2.0
Garage Description 2.0
Pool None
Community Features Gated
View Y/N Yes
View City Lights
Porch Deck
Total Parking Spaces 2
Private Pool No
Building
Faces East
Story 3
Entry Level Multi/Split
Sewer Other
Water Public
Level or Stories Multi/Split
New Construction No
Construction Status Updated/Remodeled
Schools
School District Santa Monica-Malibu Unified
Others
Pets Allowed Yes
Senior Community No
Tax ID 4281028086
Security Features Gated Community,Window Bars
Special Listing Condition Standard
Pets Allowed Yes

"My job is to find and attract mastery-based agents to the office, protect the culture, and make sure everyone is happy! "







