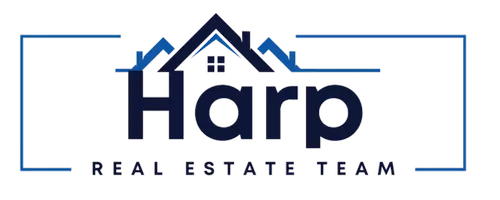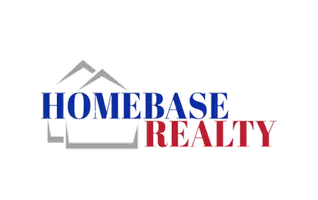3 Beds
3 Baths
1,754 SqFt
3 Beds
3 Baths
1,754 SqFt
OPEN HOUSE
Sun Jun 01, 1:00pm - 4:00pm
Key Details
Property Type Single Family Home
Sub Type Single Family Residence
Listing Status Active
Purchase Type For Sale
Square Footage 1,754 sqft
Price per Sqft $706
MLS Listing ID PW25116538
Bedrooms 3
Full Baths 2
Half Baths 1
Construction Status Updated/Remodeled,Turnkey
HOA Y/N No
Year Built 1975
Lot Size 4,691 Sqft
Lot Dimensions Public Records
Property Sub-Type Single Family Residence
Property Description
From the moment you arrive, you'll be captivated by the home's inviting curb appeal, mature landscaping, and timeless architecture. Step inside to discover light-filled living spaces with large windows and quality finishes throughout. The main level features a spacious living room, a bright dining area, and an updated kitchen with ample cabinetry and counter space—perfect for both casual meals and entertaining. A convenient guest bathroom is located downstairs along with direct access to the attached two-car garage. Upstairs, you'll find three generously sized bedrooms, including a private primary suite complete with an en-suite bathroom and large closet. The additional bedrooms offer flexibility for family, guests, or a home office and are served by a well-appointed third full bath. Step outside into the beautifully landscaped backyard—an entertainer's dream. Enjoy outdoor dining and relaxation beneath a custom-built covered patio which includes a heater ,fan & lights, creating the perfect setting for summer BBQs &, gatherings. With plenty of space for gardening or play, this backyard is both private and low-maintenance with artificial turf, stone fountain with fire ring, upgraded electrical through out, tuff shed for storage & custom wood & iron locking side gate. Best of all, this home is located in a community with no HOA fees, giving you greater freedom and lower monthly costs—an increasingly rare find in such a sought-after location. Perfectly positioned just minutes from top-rated schools, major freeways, parks, and a variety of shopping and dining destinations, 293 Paseo De Juan offers the best of Anaheim Hills living in a quiet, residential setting. Whether you're looking for your first home, an upgrade, or a turnkey investment, this property is a must-see. Don't miss the opportunity to make this exceptional house your new home.
Location
State CA
County Orange
Area 77 - Anaheim Hills
Rooms
Other Rooms Shed(s)
Interior
Interior Features Breakfast Bar, Ceiling Fan(s), Separate/Formal Dining Room, Eat-in Kitchen, Granite Counters, All Bedrooms Up, Dressing Area, Primary Suite
Heating Central
Cooling Central Air, Electric
Flooring Carpet, Tile
Fireplaces Type Gas, Kitchen, Primary Bedroom
Inclusions Refrigerator in garage
Fireplace Yes
Appliance Dishwasher, Disposal, Gas Oven, Gas Range, Gas Water Heater, Microwave, Range Hood, Water Softener, Water Heater
Laundry Washer Hookup, Gas Dryer Hookup, In Garage
Exterior
Exterior Feature Lighting
Parking Features Concrete, Door-Multi, Direct Access, Driveway, Garage Faces Front, Garage, Garage Door Opener, Side By Side
Garage Spaces 2.0
Garage Description 2.0
Fence Excellent Condition
Pool None
Community Features Curbs, Sidewalks, Park
Utilities Available Cable Available, Cable Connected, Electricity Available, Electricity Connected, Natural Gas Available, Natural Gas Connected, Phone Available, Phone Connected, Sewer Available, Sewer Connected, Water Available, Water Connected
View Y/N Yes
View Neighborhood
Roof Type Composition
Porch Concrete, Covered, Patio, Stone
Attached Garage Yes
Total Parking Spaces 4
Private Pool No
Building
Lot Description Back Yard, Corner Lot, Cul-De-Sac, Front Yard, Garden, Lawn, Landscaped, Level, Near Park, Paved, Sprinkler System, Street Level, Yard
Dwelling Type House
Story 2
Entry Level Two
Foundation Slab
Sewer Public Sewer, Sewer Tap Paid
Water Public
Architectural Style Contemporary, Patio Home
Level or Stories Two
Additional Building Shed(s)
New Construction No
Construction Status Updated/Remodeled,Turnkey
Schools
Elementary Schools Crescent
Middle Schools El Rancho Charter
High Schools Canyon
School District Orange Unified
Others
Senior Community No
Tax ID 35821246
Security Features Carbon Monoxide Detector(s),Smoke Detector(s)
Acceptable Financing Cash to New Loan
Listing Terms Cash to New Loan
Special Listing Condition Standard

"My job is to find and attract mastery-based agents to the office, protect the culture, and make sure everyone is happy! "







