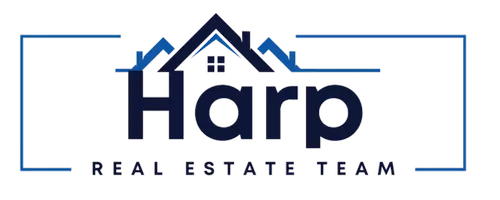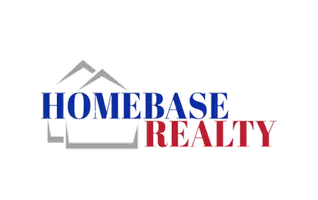3 Beds
3 Baths
1,817 SqFt
3 Beds
3 Baths
1,817 SqFt
OPEN HOUSE
Sun Apr 13, 12:00pm - 3:00pm
Key Details
Property Type Single Family Home
Sub Type Single Family Residence
Listing Status Active
Purchase Type For Sale
Square Footage 1,817 sqft
Price per Sqft $412
Subdivision Trestles (Trest)
MLS Listing ID SR25058666
Bedrooms 3
Full Baths 2
Half Baths 1
Condo Fees $239
HOA Fees $239/mo
HOA Y/N Yes
Year Built 2016
Lot Size 1.705 Acres
Property Sub-Type Single Family Residence
Property Description
Location
State CA
County Los Angeles
Area Rbgl - Rainbow Glen
Zoning SCRM
Interior
Interior Features Breakfast Bar, Ceiling Fan(s), Granite Counters, Open Floorplan, Pantry, All Bedrooms Up, Primary Suite, Walk-In Closet(s)
Heating Central
Cooling Central Air
Flooring Tile
Fireplaces Type None
Fireplace No
Appliance Convection Oven, Dishwasher, Microwave, Refrigerator, Water Heater
Laundry Upper Level
Exterior
Parking Features Garage
Garage Spaces 2.0
Garage Description 2.0
Fence Block
Pool Association
Community Features Biking, Street Lights, Suburban, Sidewalks, Park
Amenities Available Controlled Access, Picnic Area, Playground, Pool, Spa/Hot Tub
View Y/N No
View None
Roof Type Tile
Accessibility Parking
Attached Garage Yes
Total Parking Spaces 2
Private Pool No
Building
Lot Description Back Yard, Close to Clubhouse, Landscaped, Near Park, Near Public Transit
Dwelling Type House
Story 2
Entry Level Two
Sewer Public Sewer
Water Public
Level or Stories Two
New Construction No
Schools
Middle Schools La Mesa
High Schools Golden Valley
School District William S. Hart Union
Others
HOA Name Trestles Community Association
Senior Community No
Tax ID 2836075096
Security Features Key Card Entry
Acceptable Financing Submit
Listing Terms Submit
Special Listing Condition Standard

"My job is to find and attract mastery-based agents to the office, protect the culture, and make sure everyone is happy! "







