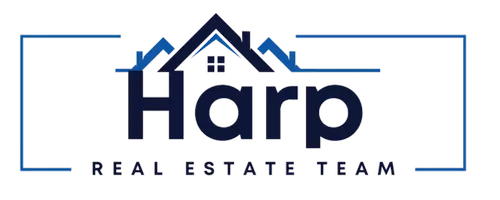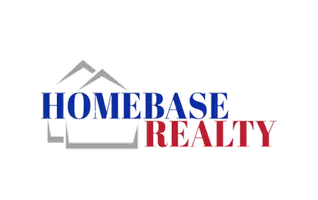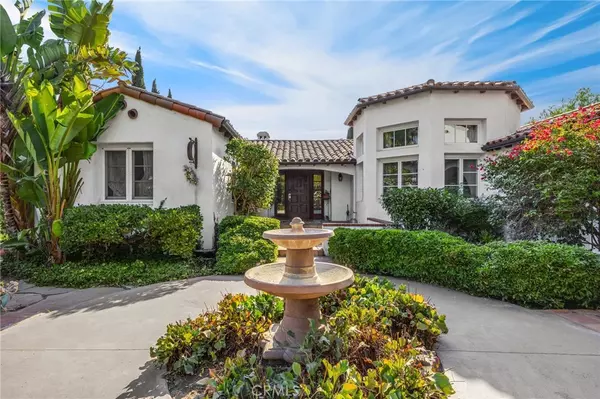5 Beds
4 Baths
4,070 SqFt
5 Beds
4 Baths
4,070 SqFt
OPEN HOUSE
Sat Jan 18, 12:00pm - 4:00pm
Sun Jan 19, 12:00pm - 4:00pm
Key Details
Property Type Single Family Home
Sub Type Single Family Residence
Listing Status Active
Purchase Type For Sale
Square Footage 4,070 sqft
Price per Sqft $540
MLS Listing ID RS25006045
Bedrooms 5
Full Baths 4
HOA Y/N No
Year Built 1931
Lot Size 1.510 Acres
Property Description
Discover unparalleled privacy and timeless elegance at this recently renovated 5-bedroom, 4-bathroom Spanish-style estate nestled on 1.51 lush acres in the heart of La Habra Heights. Built in 1931 and meticulously updated, this 4,070 sq. ft. masterpiece offers modern luxury while preserving its historic charm. When you pass through the automatic gate and follow the long, private driveway, which leads to your secluded oasis, perfectly set back from the road. The stunning views and towering trees envelop the estate, ensuring the ultimate in privacy and tranquility. The original structure has been thoughtfully expanded to include a dining room, sitting room, and living room, seamlessly connecting the home to the finished 3-car garage. The west wing features two private bedrooms with their own entrance and bathroom, perfect for guests or a separate living space. The east wing offers three additional bedrooms, creating an ideal layout for any lifestyle. Step into your personal resort with a pool and cabana. The property has 3 serene sitting areas and a covered patio deck off the back of the home, perfect for al fresco dining or entertaining.
Additional Features Include:
The entire property fenced for security, 3 access points to get under the house and they also supply some extra storage, earthquake retrofitted foundation for peace of mind, dual AC units for customized comfort, two septic tanks and two water heaters, partial copper plumbing, copper rain gutters, GFCI plugs outside, sprinklers throughout the property
Enjoy easy access in and out of La Habra Heights, all while feeling worlds away in your private retreat.
This rare gem combines timeless architecture, modern upgrades, and serene surroundings to create the ultimate Southern California living experience. Don't miss the opportunity to own this La Habra Heights masterpiece!
Location
State CA
County Los Angeles
Area 88 - La Habra Heights
Zoning LHRA1*
Rooms
Other Rooms Shed(s), Storage, Cabana
Main Level Bedrooms 3
Interior
Interior Features Beamed Ceilings, Cathedral Ceiling(s), Separate/Formal Dining Room, Pantry, Bedroom on Main Level, Main Level Primary, Primary Suite
Heating Central
Cooling Central Air, Dual
Flooring Tile, Wood
Fireplaces Type Family Room, Living Room
Fireplace Yes
Appliance Double Oven, Dishwasher, Gas Range, Gas Water Heater
Laundry Inside, Laundry Room
Exterior
Parking Features Asphalt, Driveway, Driveway Up Slope From Street, Electric Gate, Garage, Private
Garage Spaces 3.0
Garage Description 3.0
Pool Diving Board, Fenced, In Ground, Private
Community Features Foothills
Utilities Available Electricity Connected, Natural Gas Connected, Sewer Connected, Water Connected
View Y/N Yes
View City Lights, Canyon, Hills
Porch Rear Porch, Covered, Wood
Attached Garage Yes
Total Parking Spaces 3
Private Pool Yes
Building
Lot Description Back Yard, Front Yard, Garden, Gentle Sloping, Lot Over 40000 Sqft, Landscaped, Sprinkler System, Trees
Dwelling Type House
Story 2
Entry Level Multi/Split
Sewer Septic Type Unknown
Water Public
Architectural Style Spanish
Level or Stories Multi/Split
Additional Building Shed(s), Storage, Cabana
New Construction No
Schools
School District Fullerton Joint Union High
Others
Senior Community No
Tax ID 8238004018
Acceptable Financing Cash, Conventional, Submit, VA Loan
Listing Terms Cash, Conventional, Submit, VA Loan
Special Listing Condition Standard

"My job is to find and attract mastery-based agents to the office, protect the culture, and make sure everyone is happy! "







