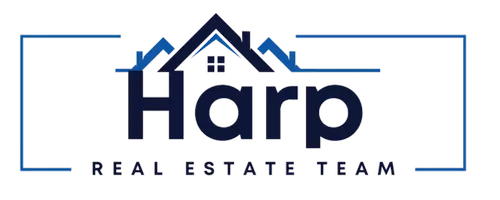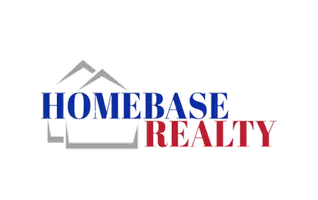4 Beds
2 Baths
1,656 SqFt
4 Beds
2 Baths
1,656 SqFt
OPEN HOUSE
Sat Jan 18, 9:00am - 1:00pm
Sun Jan 19, 11:00pm - 3:00pm
Key Details
Property Type Condo
Sub Type Condominium
Listing Status Active
Purchase Type For Sale
Square Footage 1,656 sqft
Price per Sqft $344
MLS Listing ID IV25008616
Bedrooms 4
Full Baths 2
Condo Fees $430
Construction Status Turnkey
HOA Fees $430/mo
HOA Y/N Yes
Year Built 1976
Lot Size 4,356 Sqft
Property Description
The home is a short drive to the Riverside Plaza which provides excellent shopping, dining and entertainment opportunities. With its exceptional location, well-maintained grounds, and turn-key condition, this home is ready to welcome its new owners. Don't miss the opportunity to make this gem your own!
Location
State CA
County Riverside
Area 252 - Riverside
Zoning R1
Rooms
Other Rooms Shed(s)
Main Level Bedrooms 4
Interior
Interior Features Breakfast Bar, Block Walls, Ceiling Fan(s), Cathedral Ceiling(s), Separate/Formal Dining Room, Granite Counters, High Ceilings, Recessed Lighting, Storage, Wired for Data, Wood Product Walls, All Bedrooms Down, Attic, Bedroom on Main Level, Main Level Primary
Heating Central, Fireplace(s)
Cooling Central Air, Electric, ENERGY STAR Qualified Equipment, High Efficiency
Flooring Carpet, Tile
Fireplaces Type Living Room, Raised Hearth, Wood Burning
Fireplace Yes
Appliance Dishwasher, Gas Cooktop, Gas Oven, Gas Water Heater, High Efficiency Water Heater, Ice Maker, Microwave, Refrigerator, Self Cleaning Oven, Water Heater
Laundry Washer Hookup, Gas Dryer Hookup, In Garage
Exterior
Exterior Feature Lighting, Rain Gutters
Parking Features Concrete, Door-Single, Driveway, Garage
Garage Spaces 2.0
Garage Description 2.0
Fence Block, Excellent Condition
Pool See Remarks, Association
Community Features Biking, Curbs, Golf, Gutter(s), Hiking, Park, Storm Drain(s), Street Lights, Sidewalks
Utilities Available Cable Connected, Electricity Connected, Natural Gas Connected, Phone Available, Sewer Connected, Underground Utilities, Water Connected
Amenities Available Maintenance Grounds, Picnic Area, Pool, Pets Allowed, RV Parking, Spa/Hot Tub, Tennis Court(s), Trash, Water
View Y/N Yes
View Neighborhood
Roof Type Common Roof,Fire Proof,Flat Tile
Accessibility Safe Emergency Egress from Home, Grab Bars, No Stairs, Accessible Doors, Accessible Entrance, Accessible Hallway(s)
Porch Concrete, Front Porch
Attached Garage Yes
Total Parking Spaces 4
Private Pool No
Building
Lot Description 0-1 Unit/Acre, Back Yard, Corner Lot, Lawn, Landscaped, Level, Near Public Transit, Rectangular Lot, Sloped Up
Dwelling Type House
Faces East
Story 1
Entry Level One
Foundation Slab
Sewer Public Sewer
Water Public
Architectural Style Modern
Level or Stories One
Additional Building Shed(s)
New Construction No
Construction Status Turnkey
Schools
Elementary Schools Alcott
Middle Schools Gage
High Schools Polytechnic
School District Riverside Unified
Others
HOA Name Touchstone Homeowners Association
Senior Community No
Tax ID 223190028
Security Features Carbon Monoxide Detector(s),Fire Detection System,Fire Rated Drywall,Resident Manager,Smoke Detector(s)
Acceptable Financing Cash, Conventional, FHA
Listing Terms Cash, Conventional, FHA
Special Listing Condition Trust

"My job is to find and attract mastery-based agents to the office, protect the culture, and make sure everyone is happy! "


