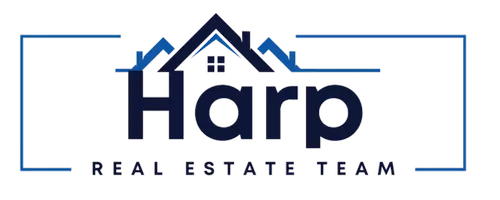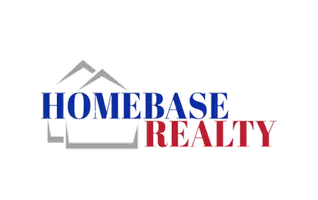1 Bed
1 Bath
920 SqFt
1 Bed
1 Bath
920 SqFt
OPEN HOUSE
Sat Jan 18, 12:00pm - 2:00pm
Key Details
Property Type Condo
Sub Type Condominium
Listing Status Active
Purchase Type For Sale
Square Footage 920 sqft
Price per Sqft $846
MLS Listing ID SB25008674
Bedrooms 1
Full Baths 1
Condo Fees $514
HOA Fees $514/mo
HOA Y/N Yes
Year Built 2018
Lot Size 1.449 Acres
Property Description
Location
State CA
County Los Angeles
Area 175 - Peninsula Center
Zoning RECG
Rooms
Main Level Bedrooms 1
Interior
Interior Features Balcony, Open Floorplan
Heating Central
Cooling Central Air
Flooring Wood
Fireplaces Type None
Inclusions refrigerator, washer, dryer, dishwasher, microwave
Fireplace No
Appliance Dishwasher, Electric Range, Disposal, Gas Range, Microwave, Refrigerator, Water Heater, Dryer, Washer
Laundry Inside, Laundry Closet
Exterior
Parking Features Assigned, Controlled Entrance
Garage Spaces 1.0
Garage Description 1.0
Pool None
Community Features Sidewalks, Gated
Utilities Available Electricity Connected, Natural Gas Connected, Sewer Connected, Water Connected
Amenities Available Billiard Room, Clubhouse, Controlled Access, Fitness Center, Maintenance Grounds, Insurance, Management, Barbecue, Pets Allowed, Trash, Water
View Y/N Yes
View Hills
Porch Porch
Attached Garage Yes
Total Parking Spaces 1
Private Pool No
Building
Dwelling Type Multi Family
Story 4
Entry Level One
Sewer Public Sewer
Water Public
Level or Stories One
New Construction No
Schools
School District Palos Verdes Peninsula Unified
Others
HOA Name La Collina
HOA Fee Include Sewer
Senior Community No
Tax ID 7589004075
Security Features Gated Community
Acceptable Financing Cash to New Loan, Conventional
Listing Terms Cash to New Loan, Conventional
Special Listing Condition Standard

"My job is to find and attract mastery-based agents to the office, protect the culture, and make sure everyone is happy! "







