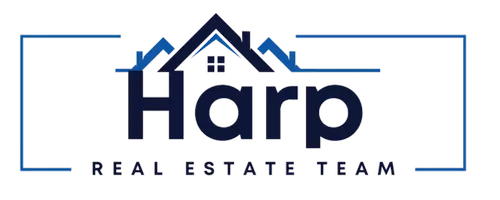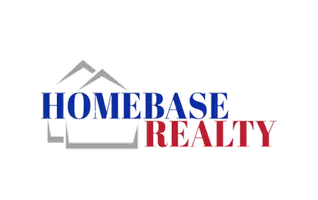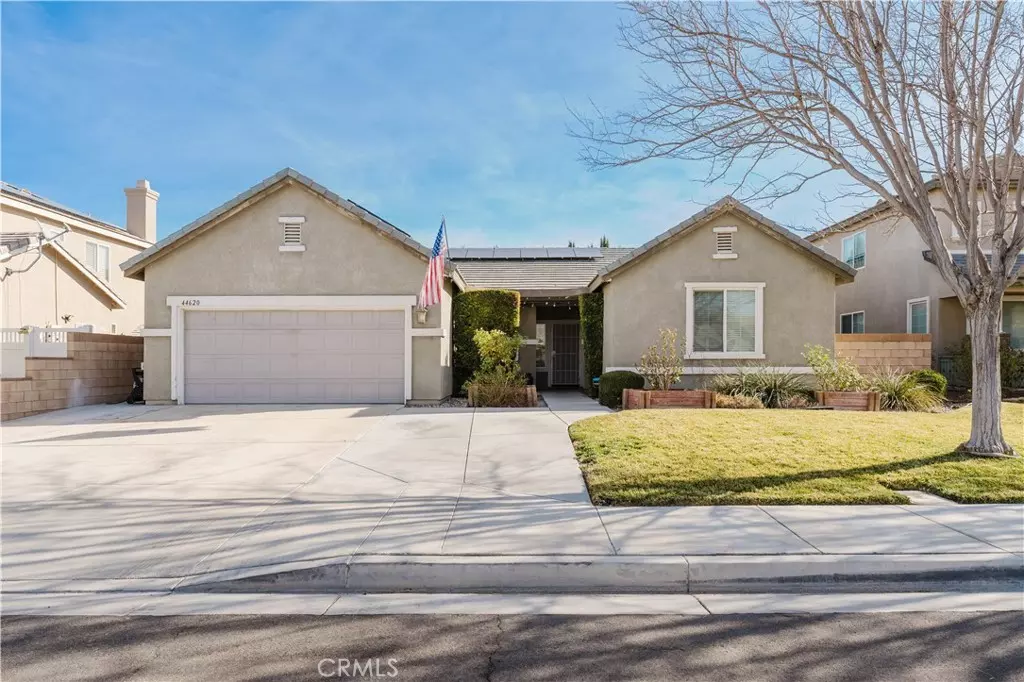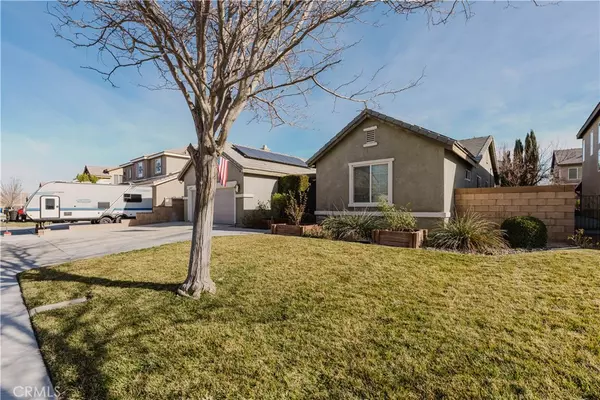3 Beds
2 Baths
2,266 SqFt
3 Beds
2 Baths
2,266 SqFt
OPEN HOUSE
Sat Jan 18, 11:30am - 3:30pm
Sun Jan 19, 11:30am - 3:30pm
Key Details
Property Type Single Family Home
Sub Type Single Family Residence
Listing Status Active
Purchase Type For Sale
Square Footage 2,266 sqft
Price per Sqft $247
MLS Listing ID IV24252779
Bedrooms 3
Full Baths 2
HOA Y/N No
Year Built 2005
Lot Size 6,760 Sqft
Property Description
The home boasts a super floor plan with the master suite located on one side for privacy and the secondary bedrooms on the opposite side. A large study with French doors provides versatility and could serve as a fourth bedroom, home office, or hobby room. Interior upgrades include crown molding, upgraded baseboards, five ceiling fans, and 2-inch blinds throughout. Flooring includes attractive tile in the family room, kitchen, baths, and walkways, as well as engineered wood flooring in the living and dining rooms and bedrooms. Built-in desks wired for office or school needs add modern functionality.
The backyard is a private oasis, beautifully landscaped with a patio, an above-ground spa, and mature greenery, including four plum trees, roses, lilacs, and canna plants. The front yard adds curb appeal with additional roses and a recently added third parking space. The home is equipped with solar panels and a battery backup system, providing reliable energy efficiency and peace of mind during power outages. This home offers the perfect blend of comfort, functionality, and charm.
Location
State CA
County Los Angeles
Area Lac - Lancaster
Zoning LRR7000*
Rooms
Main Level Bedrooms 3
Interior
Interior Features Granite Counters, High Ceilings, Pantry
Heating Central
Cooling Central Air
Fireplaces Type Family Room
Inclusions Refrigerator, Dishwasher, Microwave, Stove, Washer, Dryer, Blinds, Drapes, Jacuzzi, Solar Panels, Battery Backup System
Fireplace Yes
Appliance Gas Oven, Microwave, Refrigerator, Dryer, Washer
Exterior
Garage Spaces 2.0
Garage Description 2.0
Pool None
Community Features Street Lights
View Y/N Yes
View Desert
Accessibility Parking
Attached Garage Yes
Total Parking Spaces 2
Private Pool No
Building
Lot Description 0-1 Unit/Acre
Dwelling Type House
Story 1
Entry Level One
Sewer Public Sewer
Water Public
Level or Stories One
New Construction No
Others
Senior Community No
Tax ID 3153073023
Acceptable Financing Cash to New Loan, Conventional, FHA, Submit, VA Loan
Listing Terms Cash to New Loan, Conventional, FHA, Submit, VA Loan
Special Listing Condition Standard

"My job is to find and attract mastery-based agents to the office, protect the culture, and make sure everyone is happy! "







