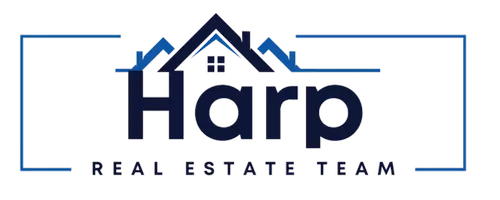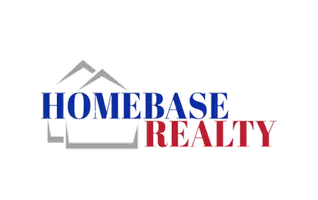
5 Beds
4 Baths
2,222 SqFt
5 Beds
4 Baths
2,222 SqFt
Key Details
Property Type Single Family Home
Sub Type Single Family Residence
Listing Status Active
Purchase Type For Sale
Square Footage 2,222 sqft
Price per Sqft $762
MLS Listing ID SC24245660
Bedrooms 5
Full Baths 4
Construction Status Turnkey
HOA Y/N No
Year Built 2020
Lot Size 4.407 Acres
Property Description
1590 Deer Canyon Rd (home #1) has 3 bedrooms & 2 bathrooms with an open floorplan. The primary bedroom has a full bathroom & walk-in closet. Amenities of this home include laminate floors throughout, stainless steel appliances (refrigerator included!), gas range, built in microwave and corian counter tops with an eat-up island. The laundry room includes a newer washer and dryer. Reverse osmosis water system is installed.
1592 Deer Canyon Rd (home #2) has 2 bedrooms and 2 bathrooms with an open floorplan. The primary bedroom also has a full bathroom & walk-in closet. Amenities of this home include a gas fireplace in the family room, laminate floors throughout, stainless steel appliances (refrigerator included!), gas range, built in microwave and corian countertops with designer tile backsplash. The home has a great view from the covered front porch and is also fenced and landscaped.
There is an existing orchard full of apple trees and citrus trees, as well as a gorgeous mature oak tree that sets the stage for a phenomenal backdrop to the property. With a private gated entrance, move-in ready residences, and amazing views of the surrounding hills and canyon, this property is ready for you to make it yours.
Location
State CA
County San Luis Obispo
Area Ag-East Of Hwy 101
Rooms
Other Rooms Shed(s)
Main Level Bedrooms 5
Interior
Interior Features Ceiling Fan(s), Open Floorplan, Solid Surface Counters, Walk-In Closet(s)
Heating Central, Fireplace(s)
Cooling Central Air
Flooring Laminate
Fireplaces Type Family Room
Fireplace Yes
Appliance Dishwasher, Gas Oven, Microwave, Refrigerator, Dryer, Washer
Exterior
Fence Excellent Condition
Pool None
Community Features Rural
Utilities Available Electricity Connected, Propane, Water Connected
View Y/N Yes
View Hills, Meadow, Pasture, Valley
Roof Type Composition
Porch Front Porch, Patio
Total Parking Spaces 6
Private Pool No
Building
Lot Description 2-5 Units/Acre, Agricultural, Orchard(s)
Dwelling Type House
Story 1
Entry Level One
Foundation Slab
Sewer Septic Type Unknown
Water Well
Level or Stories One
Additional Building Shed(s)
New Construction No
Construction Status Turnkey
Schools
School District Lucia Mar Unified
Others
Senior Community No
Tax ID 044312035
Acceptable Financing Cash to New Loan
Listing Terms Cash to New Loan
Special Listing Condition Standard


"My job is to find and attract mastery-based agents to the office, protect the culture, and make sure everyone is happy! "







