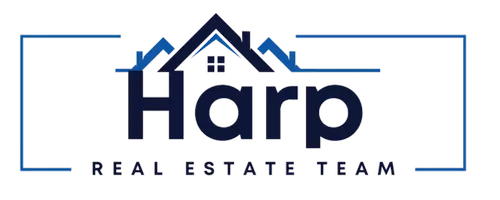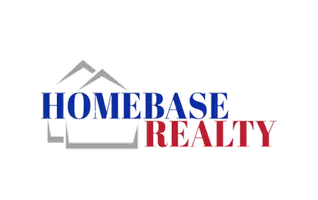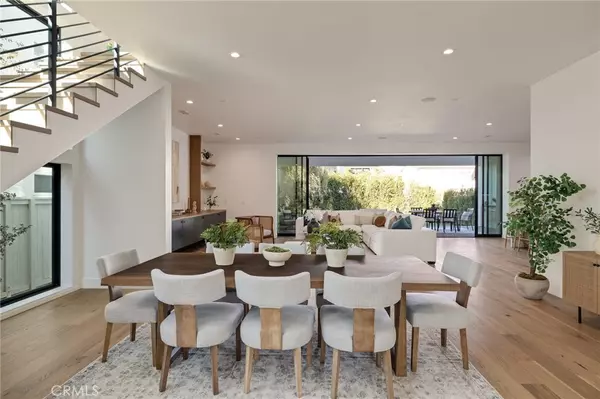
5 Beds
6 Baths
4,528 SqFt
5 Beds
6 Baths
4,528 SqFt
Key Details
Property Type Single Family Home
Sub Type Single Family Residence
Listing Status Active
Purchase Type For Sale
Square Footage 4,528 sqft
Price per Sqft $1,181
MLS Listing ID SB24237889
Bedrooms 5
Full Baths 6
Construction Status Turnkey
HOA Y/N No
Year Built 2023
Lot Size 7,000 Sqft
Property Description
The expansive backyard features an elevated barbecue area with a cozy fireplace.
The window lined stair case leads you to yet another open space living area and a Grand Primary bedroom. The Primary bath features all the amenities one could imagine. The huge and well appointed Primary closet awaits your clothes, shoes and accessories.
Each spacious bedroom has a full bath en suite.
With openness and warmth at every turn this home is for the discerning buyer. One who appreciates refined architecture and superb craftsmanship.
Location
State CA
County Los Angeles
Area 146 - Manhattan Bch Heights/Lib Vlg
Zoning MNRS
Rooms
Main Level Bedrooms 1
Interior
Interior Features Balcony, Ceiling Fan(s), Separate/Formal Dining Room, Open Floorplan, Pantry, Quartz Counters, Recessed Lighting, Primary Suite
Heating Central
Cooling Central Air
Fireplaces Type Living Room
Fireplace Yes
Appliance 6 Burner Stove, Double Oven, Dishwasher
Laundry Upper Level
Exterior
Parking Features Door-Single, Garage
Garage Spaces 2.0
Garage Description 2.0
Pool None
Community Features Biking
Utilities Available Electricity Connected, Natural Gas Connected, Sewer Connected
View Y/N Yes
View Neighborhood
Roof Type Composition,Concrete
Porch Concrete
Attached Garage Yes
Total Parking Spaces 2
Private Pool No
Building
Dwelling Type House
Story 1
Entry Level One
Foundation Slab
Sewer Public Sewer
Water Public
Architectural Style Contemporary, Craftsman
Level or Stories One
New Construction No
Construction Status Turnkey
Schools
High Schools Mira Costa
School District Manhattan Unified
Others
Senior Community No
Tax ID 4166014014
Acceptable Financing Cash, Cash to New Loan
Listing Terms Cash, Cash to New Loan
Special Listing Condition Standard


"My job is to find and attract mastery-based agents to the office, protect the culture, and make sure everyone is happy! "







