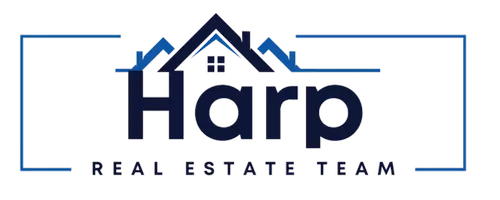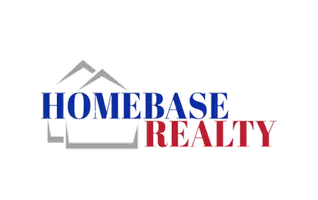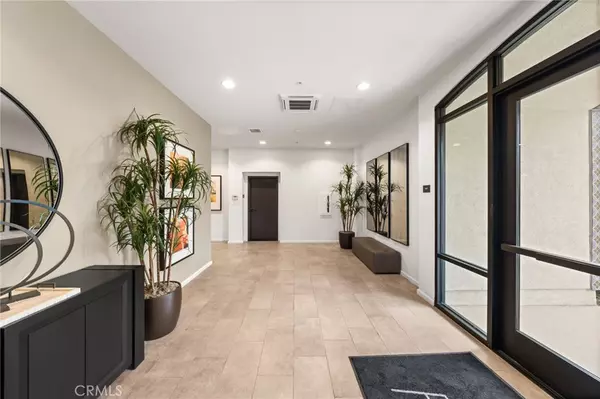
3 Beds
2 Baths
1,553 SqFt
3 Beds
2 Baths
1,553 SqFt
Key Details
Property Type Townhouse
Sub Type Townhouse
Listing Status Active
Purchase Type For Sale
Square Footage 1,553 sqft
Price per Sqft $630
Subdivision La Floresta - Gated Community
MLS Listing ID IG24239957
Bedrooms 3
Full Baths 2
Condo Fees $830
Construction Status Updated/Remodeled,Turnkey
HOA Fees $830/mo
HOA Y/N Yes
Year Built 2019
Property Description
Location
State CA
County Orange
Area 86 - Brea
Rooms
Main Level Bedrooms 2
Interior
Interior Features Breakfast Bar, Built-in Features, Balcony, Separate/Formal Dining Room, Eat-in Kitchen, High Ceilings, Open Floorplan, Pantry, Quartz Counters, Stone Counters, Recessed Lighting, Storage, Bedroom on Main Level, Dressing Area, Main Level Primary, Primary Suite, Walk-In Closet(s)
Heating Forced Air
Cooling Central Air
Flooring Laminate, Tile
Fireplaces Type None
Fireplace No
Appliance Convection Oven, Dishwasher, Gas Cooktop, Gas Oven, Microwave, Refrigerator, Range Hood, Dryer, Washer
Laundry Inside, Laundry Room
Exterior
Parking Features Direct Access, Garage
Garage Spaces 2.0
Garage Description 2.0
Fence None
Pool Community, Association
Community Features Curbs, Gutter(s), Storm Drain(s), Street Lights, Sidewalks, Gated, Pool
Utilities Available Electricity Connected, Natural Gas Connected, Sewer Connected, Water Connected
Amenities Available Billiard Room, Clubhouse, Fitness Center, Fire Pit, Game Room, Other Courts, Barbecue, Pool, Pets Allowed, Spa/Hot Tub, Trash
View Y/N Yes
View Neighborhood
Roof Type Concrete,Tile
Accessibility No Stairs, See Remarks, Accessible Doors
Porch Deck, Open, Patio, See Remarks
Attached Garage Yes
Total Parking Spaces 2
Private Pool No
Building
Dwelling Type House
Story 1
Entry Level Two
Foundation Slab
Sewer Public Sewer
Water Public
Architectural Style Modern, Patio Home
Level or Stories Two
New Construction No
Construction Status Updated/Remodeled,Turnkey
Schools
School District Brea-Olinda Unified
Others
HOA Name Vintage Group
Senior Community Yes
Tax ID 93996375
Security Features Security System,Carbon Monoxide Detector(s),Gated Community,Smoke Detector(s)
Acceptable Financing Cash, Cash to New Loan, Conventional, VA Loan
Listing Terms Cash, Cash to New Loan, Conventional, VA Loan
Special Listing Condition Standard


"My job is to find and attract mastery-based agents to the office, protect the culture, and make sure everyone is happy! "







